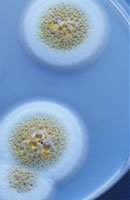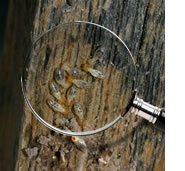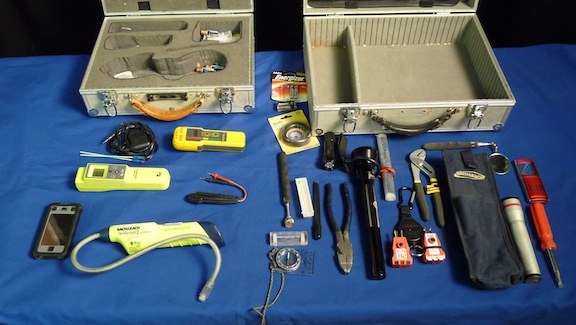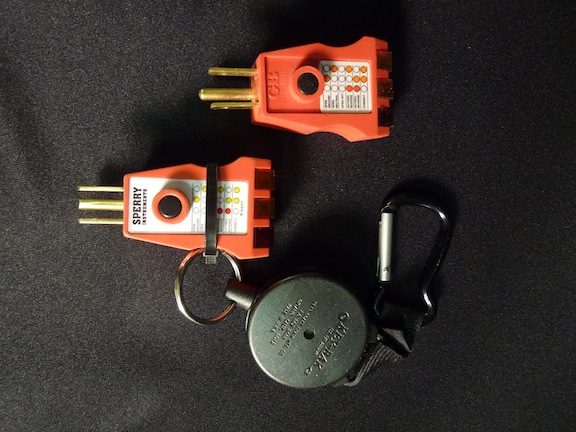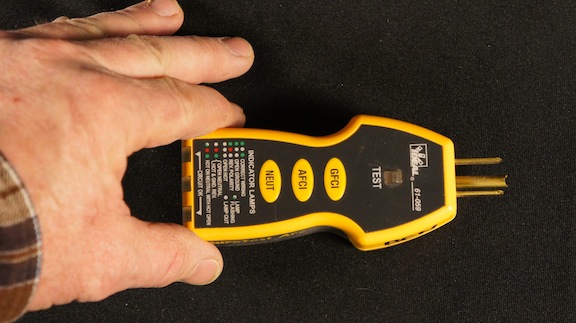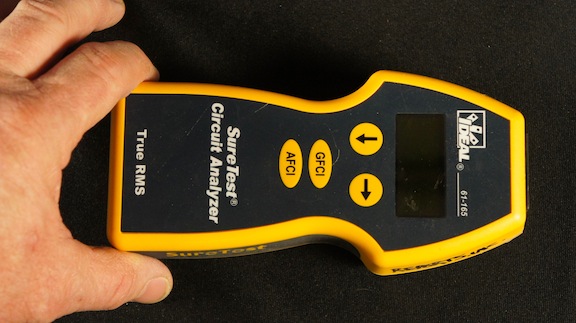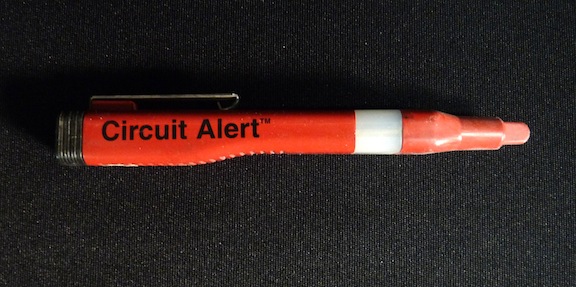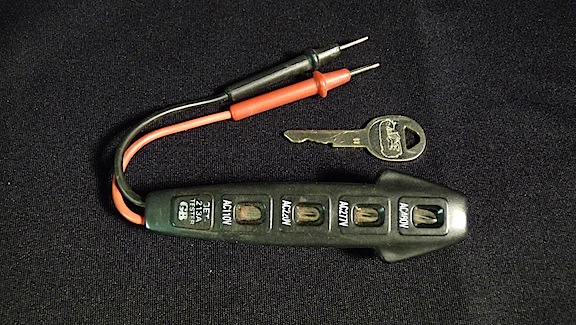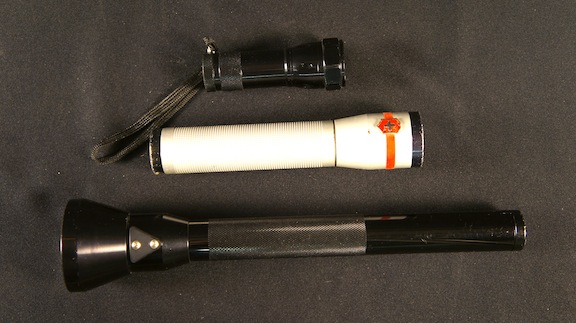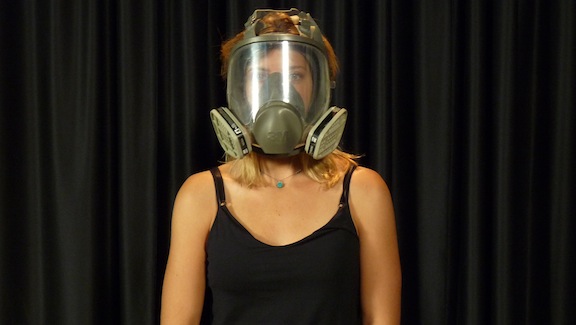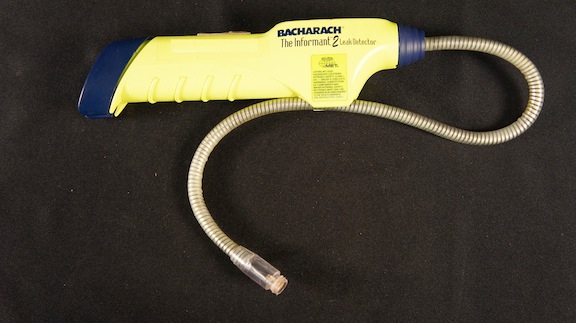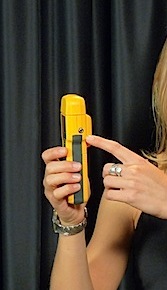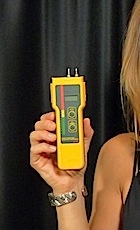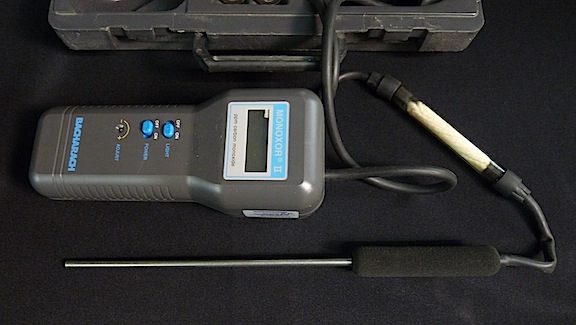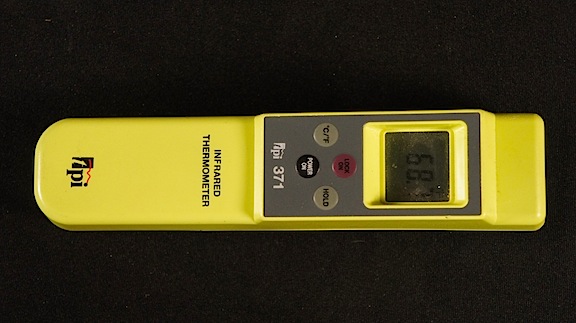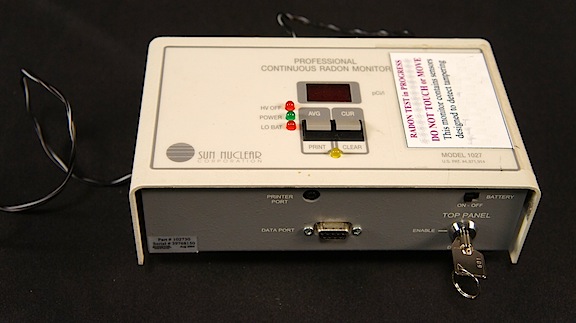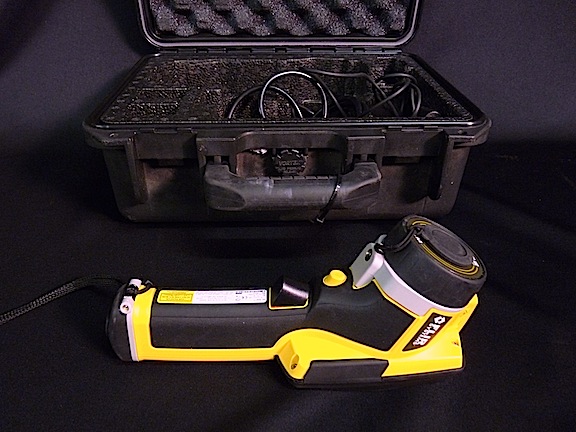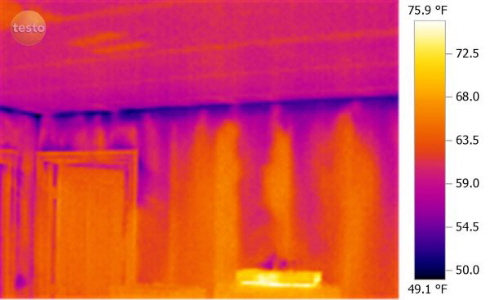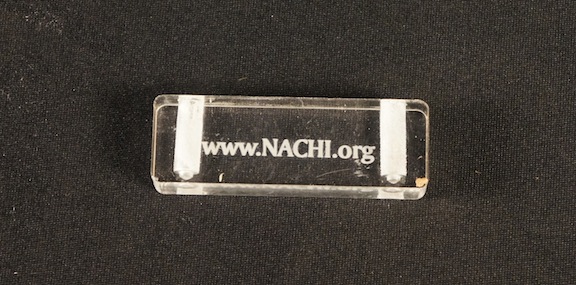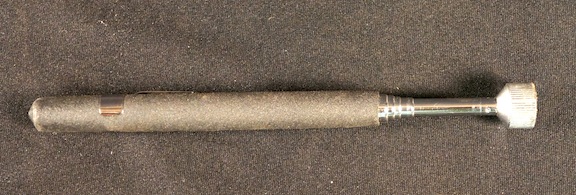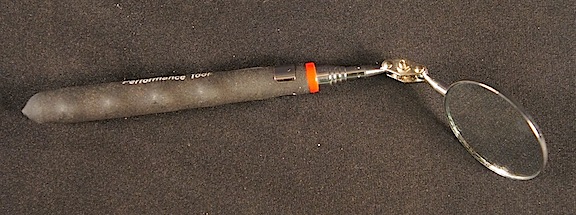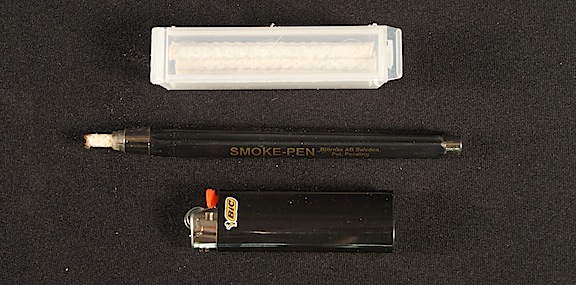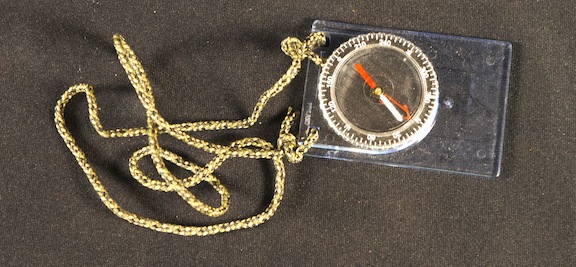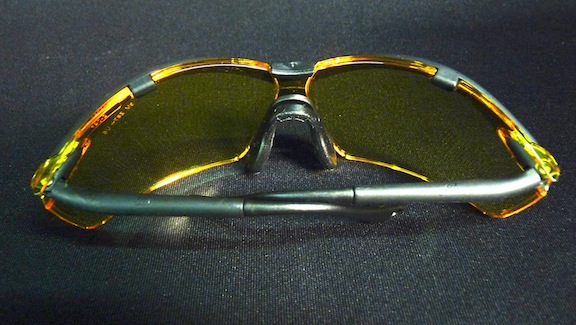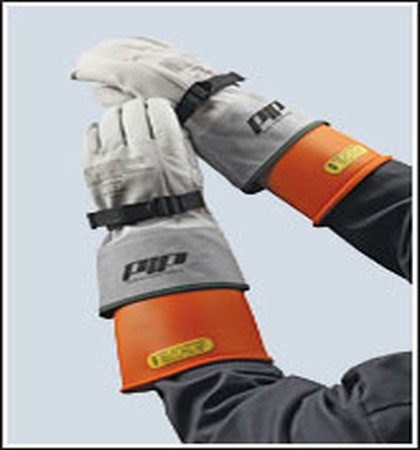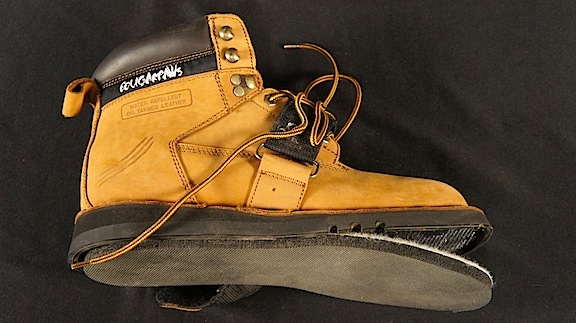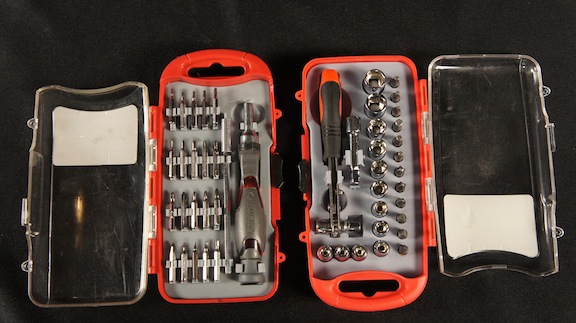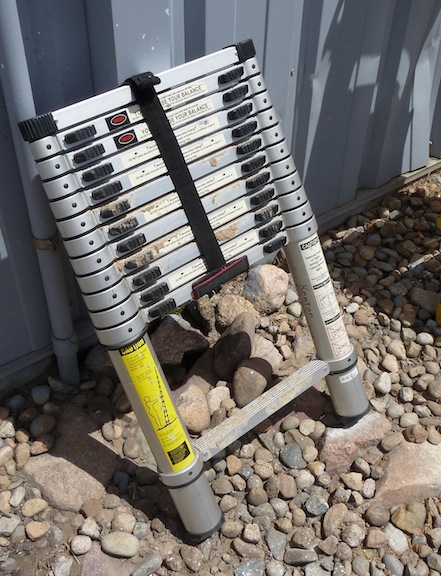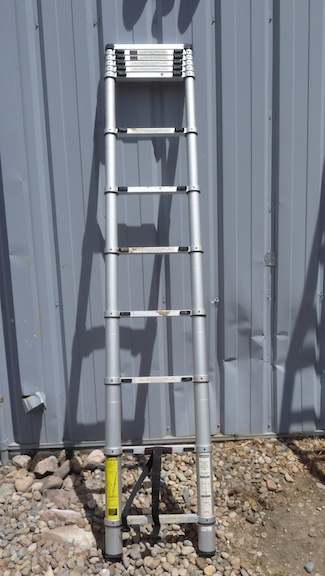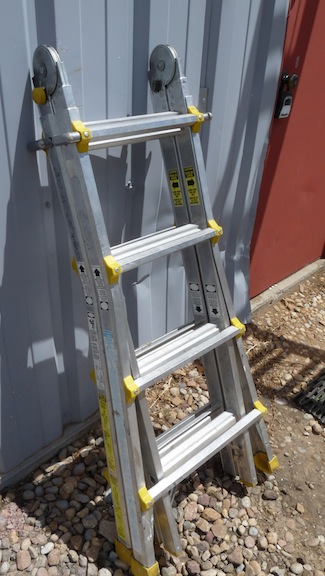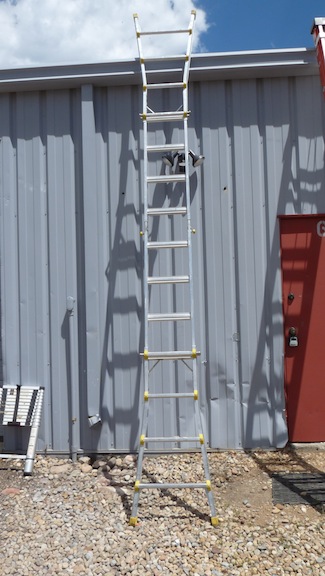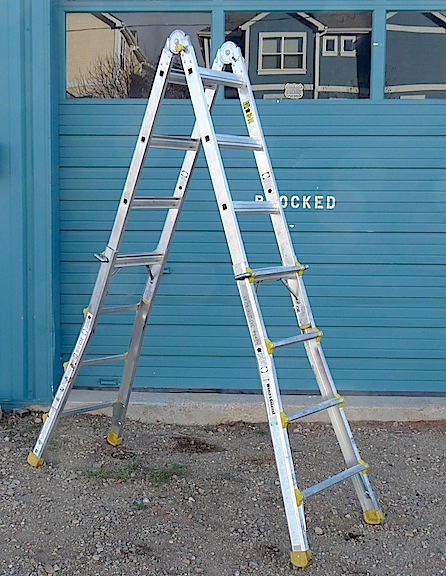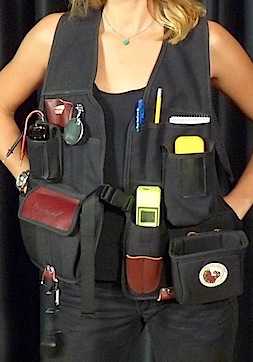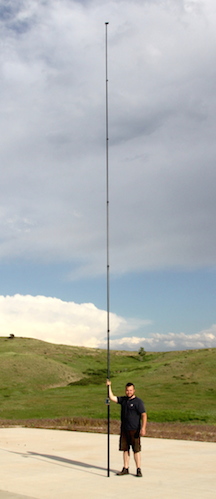GLOSSARY OF INSPECTION TERMS
GLOSSARY OF INSPECTION TERMS
A
Air-dried lumber: Lumber that has been piled in yards or sheds for any length of time.
Air Duct: Pipes that carry warm and cold air to rooms and back to the climate control system.
Airway: A space between roof insulation and roof boards to allow movement of air.
Alligatoring: Coarse checking pattern characterized by a slipping of the new paint coating over the old coating to the extent that the old coating can be seen through the fissures.
Anchor bolts: Bolts to secure a wooden sill plate to concrete or masonry floor or wall.
Apron: The flat member of the inside trim of a window placed against the wall immediately beneath the stool.
Areaway: An open subsurface space adjacent to a building used to admit light or air or as a means of access to a basement.
Asphalt: Most native asphalt is a residue from evaporated petroleum. It is insoluble in water but soluble in gave. Line when heated. Used widely in building for waterproofing roof coverings of many types, exterior wall coverings, flooring tile, and the like.
Astragal: A molding, attached to one of a pair of swinging doors, against which the other door strikes.
Attic ventilators: In houses, screened opening provided to ventilate an attic space. They are located in the soffit area as inlet ventilators and in the gable end or along the ridge as outlet ventilators. They can also consist of power-driven fans used as an exhaust system. (See also
LOUVER.)
B
Backhand: A simple molding sometimes used around the outer edge of plain rectangular casing as a decorative feature.
Backfill: The replacement of excavated earth into a trench around and against a basement foundation.
Baffle: Cardboard or other stiff paper product installed in the attic at the point where a wooden roof rafter passes over the exterior wall. Its purpose is to maintain a clear area for the air to pass from a soffit vent into the attic space.
Balustrade: A railing made up of balusters, top rail, and sometimes bottom rail, used on the edge of stairs, teal conies, and porches.
Barge board: A decorative board covering the projecting rafter (fly rafter) of the gable end. At the cornice, this member is a facie board.
Base or baseboard: A board placed against the wall around a room next to the floor to finish properly between floor and plaster.
Base molding: Molding used to trim the upper edge of interior baseboard.
Base shoe: Molding used next to the floor on interior base board. Sometimes called a carpet strip.
Batt: Insulation in the form of a blanket, rather than loose balusters. Usually small vertical members in a railing used between a top rail and the stair treads or a bottom rail.
Batten: Narrow strips of wood used to cover joints or as decorative vertical members over plywood or wide boards.
Batter board: One of a pair of horizontal boards nailed to posts set at the corners of an excavation, used to indicate the desired level, also as a fastening for stretched strings to indicate outlines of foundation walls.
Bay window: Any window space projecting outward from the walls of a building, either square or polygonal in plan.
Beam: A structural member transversely supporting a load.
Bearing partition: A partition that supports any vertical load in addition to its own weight.
Bearing wall: A wall that supports any vertical load in addition to its own weight.
Bed molding: A molding in an angle, as between the overhanging cornice, or eaves, of a building and the side walls.
Blind-nailing: Nailing in such a way that the nail heads are not visible on the face of the work—usually at the tongue of matched boards.
Blind stop: A rectangular molding, usually 3/4 by 1-3/8 inches or more in width, used in the assembly of a window frame. Serves as a stop for storm and screen or combination windows and to resist air infiltration.
Blisters: A defect in metal on or near the surface, resulting from the expansion of gas in the subsurface zone. Very small blisters may be called “pinheads” or “pepper blisters”.
Blue stain: A bluish or grayish discoloration of the sapwood caused the growth of certain mold like fungi on the surface and in the interior of a piece, made possible by the same conditions that favor the growth of other fungi.
Boiled linseed oil: Linseed oil in which enough lead, manganese or cobalt salts have been incorporated to make the oil harden more rapidly when spread in thin coatings.
Bolster: A short horizontal timber or steel beam on top of a column to support and decrease the span of beams or girders.
Boston ridge: A method of applying asphalt or wood shingles at the ridge or at the hips of a roof as a finish.
Bottom plate: The 2-inch thick wooden members that lay on the subfloor upon which the vertical studs are installed. Also called the “sole plate”.
Brace: An inclined piece of framing lumber applied to wall or floor to stifle the structure. Often used on walls as temporary bracing until framing has been completed.
Brick veneer: A facing of brick laid against and fastened to sheathing of a frame wall or tile wall construction.
Bridging: Small wood or metal members that are inserted in a diagonal position between the floor joists at mid-span to act both as tension and compression members for the purpose of bracing the joists and spreading the action of loads.
Buck: Used in reference to rough frame opening members. Door bucks used in reference to metal door frame.
Built-up roof: Roofing composed of three to five layers of asphalt felt laminated with coal tar, pitch, or asphalt. The top is finished with crushed slag or gravel. Generally used on flat or low-pitched roofs.
Building paper: Heavy paper used to damp-proof walls or roofs.
Built-up roof: A roofing material applied to sealed, waterproof layers where there is only a slight slope to the roof.
Butt joint: The junction where the ends of two timbers or other members meet in a square-cut joint.
C
Cantilever: A projecting beam or joist, not supported at one end, used to support an extension of a structure.
Cant strip: A triangular shaped piece of lumber used at the junction of a flat deck and a wall to prevent cracking of the roofing which is applied over it.
Cap: The upper member of a column, pilaster, door cornice, molding, and the like.
Casement frames and sash: Frames of wood or metal enclosing part or the entire sash, which may be opened by means of hinges affixed to the vertical edges.
Casing: Molding of various widths and thicknesses used to trim door and window openings at the jambs.
Ceiling joist: A joist that carries the ceiling beneath it but not the floor over it. Normally the ceiling is carried on the underside of floor joists, but to improve the noise insulation between floors, the ceiling joists may be separate.
Cement, Keene's: A white finish plaster that produces an extremely durable wall. Because of its density, it excels for use in bathrooms and kitchens and is also used extensively for the finish coat in auditoriums, public buildings, and other places where walls may be subjected to unusually hard wear or abuse.
Chair rail: Wooden molding on a wall at the height of a chair back.
Chase: An enclosed opening through a floor and/or ceiling to install pipes, ductwork or electrical lines.
Checking: Fissures that appear with age in many exterior paint coatings, at first superficial, but which in time may penetrate entirely through the coating.
Checkrails: Meeting rails sufficiently thicker than a window to fill the opening between the top and bottom sash made by the parting stop in the frame of double-hung windows. They are usually beveled.
Chimney cap: Concrete or metal covering over and above the chimney opening to prevent rain from entering the chimney.
Circuit breaker: Safety devices that open or break an electrical circuit automatically when it is overloaded.
Clapboard: A long, thin board, thicker on one edge, used for overlapping exterior siding.
Collar beam: Nominal 1- or 2-inch-thick members connecting opposite roof rafters. They serve to stiffen the roof structure.
Collar tie: Horizontal member tying a pair of rafters together.
Column: In architecture: A perpendicular supporting member, circular or rectangular in section, usually consisting of a base, shaft, and capital. In engineering: A vertical structural compression member which supports loads acting in the direction of its longitudinal axis.
Combination doors or windows: Combination doors or windows used over regular openings. They provide winter insulation and summer protection and often have self storing or removable glass and screen inserts. This eliminates the need for handling a different unit each season.
Concrete plain: Concrete either without reinforcement, or reinforced only for shrinkage or temperature changes.
Condensation: In a building: Beads or drops of water (and frequently frost in extremely cold weather) that accumulate on the inside of the exterior covering of a building when warm, moisture-laden air from the interior reaches a point where the temperature no longer permits the air to sustain the moisture it holds. Use of louvers or attic ventilators will reduce moisture condensation in attics. A vapor barrier under the gypsum lath or dry wall on exposed walls will reduce condensation in them.
Conduit, electrical: A pipe, usually metal, in which wire is installed.
Construction, dry-wall: A type of construction in which the interior wall finish is applied in a dry condition, generally in the form of sheet materials or wood paneling as contrasted to plaster.
Construction, frame: A type of construction in which the structural parts are wood or depend upon a wood frame for support. In codes, if masonry veneer is applied to the exterior walls, the classification of this type of construction is usually unchanged.
Coped joint: See Scribing.
Corbel: A horizontal projection from a wall, forming a ledge or supporting the structure above it, usually built with masonry.
Corbel out: To build out one or more courses of brick or stone from the face of a wall, to form a support for timbers.
Corner bead: A strip of formed sheet metal, sometimes combined with a strip of metal lath, placed on corners before plastering to reinforce them. Also, a strip of wood finish three-quarters-round or angular placed over a plastered corner for protection.
Corner boards: Used as trim for the external corners of a house or other frame structure against which the ends of the siding are finished.
Corner braces: Diagonal braces at the corners of frame structure to stiffen and strengthen the wall.
Cut-in brace: Nominal 2-inch-thick members, usually 2 by 4's, cut in between each stud diagonally.
Cornerite: Metal-mesh lath cut into strips and bent to a right angle. Used in interior corners of walls and ceilings on lath to prevent cracks in plastering.
Cornice: Overhang of a pitched roof at the cave line, usually consisting of a facie board, a soffit for a closed cornice, and appropriate moldings.
Cornice return: That portion of the cornice that returns on the gable end of a house.
Counter-flashing: A flashing usually used on chimneys at the roofline to cover shingle flashing and to prevent moisture entry.
Cove molding: A molding with a concave face used as trim or to finish interior corners.
Course: A horizontal row of bricks, concrete block or other masonry materials.
Crawl space: A shallow, unfinished space beneath the first floor of a house that has no basement, used to visually inspect and to access pipes and ducts.
Creosote: A yellowish to greenish-brown oily liquid containing phenols and creosols, obtained from coal tar and used as a wood preservative and disinfectant.
Cricket: A small drainage-diverting roof structure of single or double slope placed at the junction of larger surfaces that meet at an angle, such as above a chimney.
Cripples: Cut-off framing members above and below windows.
Cross-bridging: Diagonal bracing between adjacent floor joists, placed near the center of the joist span to prevent joists from twisting.
Crown molding: A molding used on cornice or wherever an interior angle is to be covered.
D
Dado: A rectangular groove across the width of a board or plank. In interior decoration, a special type of wall treatment.
Decay: Disintegration of wood or other substance through the action of fungi.
Deck paint: Enamel with a high degree of resistance to mechanical wear, designed for use on such surfaces as porch floors.
Delamination: Separation of the plies in a panel due to failure of the adhesive. Usually caused by excessive moisture.
Density: The mass of substance in a unit volume. When expressed in the metric system, it is numerically equal to the specific gravity of the same substance.
Depressions: An area that is sunk below its surroundings; a hollow.
Door buck: The rough frame of a door.
Dew point: Temperature at which a vapor begins to deposit as a liquid. Applies especially to water in the atmosphere.
Dimension: See lumber dimension.
Direct nailing: To nail perpendicular to the initial surface or to the junction of the pieces joined. Also termed “face nailing”.
Doorjamb, interior: The surrounding case into which and out of which a door closes and opens. It consists of two upright pieces, called side jambs, and a horizontal head jamb.
Dormer: An opening in a sloping roof, the framing of which projects out to form a vertical wall suitable for windows or other openings.
Double-glazing: An insulating windowpane formed of two thicknesses of glass with a sealed air space between them.
Double Hung windows: Windows with an upper and lower sash, each supported by springs.
Downspout: A pipe, usually of metal, for carrying rainwater from roof gutters.
Dressed and matched (tongued and grooved): Boards or planks machined in such a matter that there is a groove on one edge and a corresponding tongue on the other.
Drier paint: Usually oil-soluble soaps of such metals as lead manganese or cobalt, which, in small proportions, hasten the oxidation and hardening (drying) of the drying oils in paints.
Drip: (a) A member of a cornice or other horizontal exterior finish course that has a projection beyond the other parts for throwing off water. (b) A groove in the underside of a sill or drip cap to cause water to drop off on the outer edge instead of drawing back and running down the face of the building.
Drip cap: A molding placed on the exterior top side of a door or window frame to cause water to drip beyond the outside of the frame.
Drywall: Interior covering material, such as gypsum board or plywood, which is applied in large sheets or panels.
Ducts: In a house, usually round or rectangular metal pipes for distributing warm air from the heating plant to rooms, or air from a conditioning device or as cold air returns. Ducts are also made of asbestos and composition materials.
E
Eaves: The overhanging extension of a roof beyond the walls of a house.
Efflorescence: Crystalline deposit appearing on cement or brick surfaces due to the evaporation of water containing soluble salts. The salts left behind on the wall surface have a crystal-like appearance.
Expansion joint: A bituminous fiber strip used to separate blocks or units of concrete to prevent cracking due to expansion as a result of temperature changes. Also used on concrete slabs.
F
Facia, fascia: A flat board, band, or face used sometimes by itself but usually in combination with moldings. Often located at the outer face of the cornice.
Felt paper: Tar paper, installed under roof shingles. Usually 15 or 30 lbs.
Filler (wood): A heavily pigmented preparation used for fining and leveling off the pores in open-pored woods.
Fill-type insulation: Loose insulating material that is applied by hand or blown into wall spaces mechanically.
Fire-resistive: In the absence of a specific ruling by the authority having jurisdiction, applies to materials for construction not combustible in the temperatures of ordinary fires and that will withstand such fires without serious impairment of their usefulness for at least 1 hour.
Fire retardant chemical: A chemical or preparation of chemicals used to reduce flammability or to retard spread of flame.
Fire stop: A solid, tight closure of a concealed space, placed to prevent the spread of fire and smoke through such a space. In a frame wall, this will usually consist of 2 by 4 cross blocking between studs.
Fishplate: A wood or plywood piece used to fasten the ends of two members together at a butt joint with nails or bolts. Sometimes used at the junction of opposite rafters near the ridge line.
Flagstone (flagging or flags): Flat stones, from 1 to 4 inches thick, used for rustic walks, steps, floors, and the like.
Flashing: Sheet metal or other material used in roof and wall construction to protect a building from water seepage.
Flat paint: An interior paint that contains a high proportion of pigment and dries to a flat or lusterless finish.
Floor joists: Framing pieces that typically rest on outer foundation walls and Interior beams or girders.
Flue: The space or passage in a chimney through which smoke, gas, or fumes ascend. Each passage is called a flue, which together with any others and the surrounding masonry make up the chimney.
Flue lining: Fire clay or terra-cotta pipe, round or square, usually made in all ordinary flue sizes and in 2-foot lengths, used for the inner lining of chimneys with the brick or masonry work around the outside. Flue lining in chimneys runs from about a foot below the flue connection to the top of the chimney.
Fly rafters: End rafters of the gable overhang supported by roof sheathing and lookouts.
Footing: The concrete base upon which a foundation rests.
Foundation: Lower parts of walls upon which a structure is built. Foundation walls of masonry or concrete usually are below ground level.
Framing, balloon: A system of framing a building in which all vertical structural elements of the bearing walls and partitions consist of single pieces extending from the top of the foundation sin plate to the roof-plate and to which all floor joists are fastened.
Framing, platform: A system of framing a building in which floor joists of each story rest on the top plates of the story below or on the foundation sill for the first story, and the bearing walls and partitions rest on the sub-floor of each story.
Frieze: In house construction a horizontal member connecting the top of the siding with the soffit of the cornice.
Frostline: The depth of frost penetration in soil. This depth varies in different parts of the country. Footings should be placed below this depth to prevent movement.
Furring: Strips of wood or metal applied to a wall or other surface to even it and normally to serve as a fastening base for finish material.
G
Gable: An end wall of a building housing a triangular-shaped upper portion formed by a sloping roof on either side of a ridge. The triangular part of a wall beneath the inverted "V" of the roof line.
Gable end: An end wall having a gable.
Gambrel roof: A roof with two pitches, designed to provide more space on upper floors. The roof is steeper on its lower slope and flatter toward the ridge.
Glazing: The process of installing glass, which commonly is secured with glazier`s points and glazing compound.
Gloss enamel: A finishing material made of varnish and sufficient pigments to provide opacity and color, but little or no pigment of low opacity. Such enamel forms a hard coating with maximum smoothness of surface and a high degree of gloss.
Girder: A large or principal beam of wood or steel in a framed floor supporting the joists which carry the flooring boards. It supports the weight of a floor or partition.
Grade line/grading: The point at which the foundation wall rests against the ground.
Grain: The direction, size, arrangement, appearance, or quality of the fibers in wood.
Grain, edge (vertical): Edge-grain lumber has been sawed parallel to the pith of the log and approximately at right angles to the growth rings; i.e., the rings form an angle of 45° or more with the surface of the piece.
Grain, flat: Flat-grain lumber has been sawed parallel to the pith of the log and approximately tangent to the growth rings, i.e., the rings form an angle of less than 45° with the surface of the piece.
Grain, quarter sawn: Another term for edge grain.
Grounds: Guides used around openings and at the floor-line to strike off plaster. They can consist of narrow strips of wood or of wide sub-jambs at interior doorways. They provide a level plaster line for installation of casing and other trim.
Ground fault, Ground Fault Circuit Interrupter (GFCI, GFI): An ultra sensitive plug designed to shut off all electric current. Used in bathrooms, kitchens, exterior waterproof outlets, garage outlets, and "wet areas". Has a small reset button on the plug.
Grout: Mortar made of such consistency (by adding water) that it will just flow into the joints and cavities of the masonry work and fill them solid.
Gusset: A flat wood, plywood, or similar type member used to provide a connection at intersection of wood members. Most commonly used at joints of wood trusses. They are fastened by nails, screws, bolts, or adhesives.
Gutter or nave trough: A shallow channel or conduit of metal or wood set below and along the eaves of a house to catch and carry off rainwater from the roof.
Gypsum plaster: Gypsum formulated to be used with the addition of sand and water for base-coat plaster.
H
Headers: Double wood pieces supporting joists in a floor, or double wood members placed on edge over windows and doors to transfer the weight of the roof and floor to studs.
Hearth: The inner or outer floor of a fireplace usually made of brick, tile, or stone.
Heartwood: The wood extending from the pith to the sapwood, the cells of which no longer participate in the life processes of the tree.
Heel: The end of a rafter that rests on a wall plate.
Hip: The external angle formed by the meeting of two sloping sides of a roof.
Hip roof: Roofs that slant upward on three of four sides.
Hose bib: An exterior water faucet.
Humidifier: A device designed to increase the humidity within a room or a house by means of the discharge of water vapor. They may consist of individual room size units or larger units attached to the heating plant to condition the entire house.
I
I-beam: A steel beam with a cross section resembling the letter I. It is used for long spans as basement beams or over wide wall openings, such as a double garage door, when wall and roof loads are imposed on the opening.
INR (Impact Noise Rating): A single figure rating which provides an estimate of the impact sound insulating performance of a floor-ceiling assembly.
Insulation board, rigid: A structural building board made of coarse wood or cane fiber in 1/2- and 25/32-inch thickness. It can be obtained in various size sheets, in various densities, and with several treatments.
Insulation, thermal: Any material high in resistance to heat transmission that, when placed in the walls, ceiling, or floors of a structure, will reduce the rate of heat flow.
Interior finish: Material used to cover the interior framed areas, or materials of walls and ceilings.
J
Jack rafter: A rafter that spans the distance from the wall plate to a hip or from a valley to a ridge.
Jack stud: Studs that are used to support the heavier framing at both sides of a door, window, or other opening.
Jamb: The side and head lining of a doorway, window, or other opening.
Joint: The space between the adjacent surfaces of two members or components joined and held together by nails, glue, cement, mortar, or other means.
Joint cement: A powder that is usually mixed with water and used for joint treatment in gypsum-wallboard finish. Often called "spackle."
Joist: One of a series of parallel beams, usually 2 inches in thickness, used to support floor and ceiling loads, and supported in turn by larger beams, girders, or bearing walls.
K
Kiln dried lumber: Lumber that has been kiln dried often to a moisture content of 6 to 12 percent. Common varieties of softwood lumber, such as framing lumber, are dried to somewhat higher moisture content.
King post: The middle post of a truss.
Knot: In lumber, the portion of a branch or limb of a tree that appears on the edge or face of the piece.
L
Lag or Coach screws: Large, heavy screws used where great strength is required, as in heavy framing, or when attaching ironwork to wood.
Landing: A platform between flights of stairs or at the termination of a flight of stairs.
Lath: A building material of wood, metal, gypsum, or insulating board that is fastened to the frame of a building to act as a plaster base.
Lattice: A framework of crossed wood or metal strips.
Leader: See Downspout.
Ledger strip: A strip of lumber nailed along the bottom of the side of a girder on which joists rest.
Let-in brace: Nominal 1 inch-thick boards applied into notched studs diagonally.
Light: Space in a window sash for a single pane of glass.
Lintel: A horizontal structural member that supports the load over an opening such as a door or window.
Load-bearing wall: A strong wall capable of supporting weight.
Lookout: A short wood bracket or cantilever to support an overhang portion of a roof or the like, usually concealed from view.
Louver: An opening with a series of horizontal slats arranged as to permit ventilation but to exclude rain, sunlight, or vision. See also “attic ventilators”.
Lumber: Lumber is the product of the sawmill and planing mill not further manufactured other than by sawing, resawing, and passing lengthwise through a standard planing machine, crosscutting to length, and matching.
Lumber, boards: Yard lumber less than 2 inches thick and 2 or more inches wide.
Lumber, dimension: Yard lumber from 2 inches to, but not including, 5 inches thick and 2 or more inches wide. Includes joists, rafters, studs, plank, and small timbers.
Lumber, dressed size: The dimension of lumber after shrinking from green dimension and after machining to size or pattern.
Lumber, matched: Lumber that is dressed and shaped on one edge in a grooved pattern and on the other in a tongued pattern.
Lumber, shiplap: Lumber that is edge-dressed to make a close rabbeted or lapped joint.
Lumber, timbers: Yard lumber 5 or more inches in least dimension. Includes beams, stringers, posts, caps, sills, girders, and purlins.
Lumber, yard: Lumber of those grades, sizes, and patterns which are generally intended for ordinary construction, such as framework and rough coverage of houses.
M
Mantel: The shelf above a fireplace. Also used in referring to the decorative trim around a fireplace opening.
Masonry: Stone, brick, concrete, hollow-tile, concrete block, gypsum block, or other similar building units or materials or a combination of the same, bonded together with mortar to form a wall, pier, buttress, or similar mass.
Mastic: A pasty material used as a cement (as for setting tile) or a protective coating (as for thermal insulation or waterproofing).
Metal lath: Sheets of metal that are slit and drawn out to form openings. Used as a plaster base for walls and ceilings and as reinforcing over other forms of plaster base.
Millwork: Generally all building materials made of finished wood and manufactured in millwork plants and planing mills are included under the term "millwork." It includes such items as inside and outside doors, window and doorframes, blinds, porch-work, mantels, panel work, stairways, moldings, and interior trim. It normally does not include flooring, ceiling, or siding.
Miter joint: The joint of two pieces at an angle that bisects the joining angle. For example, the miter joint at the side and head casing at a door opening is made at a 45° angle.
Moisture barrier: Treated paper or metal that retards or bars water vapor, used to keep moisture from passing into walls or floors.
Moisture content of wood: Weight of the water contained in the wood, usually expressed as a percentage of the weight of the kiln-dried wood.
Molding: A wood strip having a coned or projecting surface used for decorative purposes.
Mortise: A slot cut into a board, plank, or timber, usually edgewise, to receive tenon of another board, plank, or timber to form a joint.
Mullion: A vertical bar or divider in the frame between windows, doors, or other openings.
Muntin: A small member which divides the glass or openings of sash or doors.
N
Natural finish: A transparent finish which does not seriously alter the original color or grain of the natural wood. Natural finishes are usually provided by sealers, oils, varnishes, water-repellent preservatives, and other similar materials.
Newel: A post to which the end of a stair railing or balustrade is fastened. Also, any post to which a railing or balustrade is fastened.
Nonbearing wall: A wall supporting no load other than its own weight.
Nosing: The projecting edge of a molding or drip. Usually applied to the projecting molding on the edge of a stair tread.
Notch: A crosswise rabbet at the end of a board.
O
O. C., on center: The measurement of spacing for studs, rafters, joists, and the like in a building from the center of one member to the center of the next.
O. G. or ogee: A molding with a profile in the form of a letter S; having the outline of a reversed curve.
Open seams: A circuit which is energized by not allowing useful current to flow.
Outrigger: Extension of a rafter beyond the wall line. Usually a smaller member nailed to a larger rafter to form a cornice or roof overhang.
P
Paint: A combination of pigments with suitable thinners or oils to provide decorative and protective coatings.
Panel in house construction: A thin flat piece of wood, plywood, or similar material framed by stiles and rails as in a door or fitted into grooves of thicker material with molded edges for decorative wall treatment.
Paper, building: A general term for papers, felts, and similar sheet materials used in buildings without reference to their properties or uses.
Paper, sheathing: A building material, generally paper or felt, used in wall and roof construction as a protection against the passage of air and sometimes moisture.
Parging: A rough coat of mortar applied over a masonry wall as protection or finish. It may also serve as a base for an asphalt waterproofing compound below grade.
Parting stop, parting strip: A small wood piece used in the side and head jambs of double-hung windows to separate upper and lower sash.
Partition: A wall that subdivides spaces within any story of a building.
Penny: As applied to nails, it originally indicated the price per hundred. The term now series as a measure of nail length and is abbreviated by the letter “d”.
Perimeter drainage tile: A drainage system that goes around the perimeter of a property and collects and diverts ground water away from the foundation.
Perm: A measure of water vapor movement through a material (grains per square foot per hour per inch of mercury difference in vapor pressure).
Pier: A column of masonry, usually rectangular in horizontal cross section, used to support other structural members.
Pigment: A powdered solid in suitable degree of subdivision for use in paint or enamel.
Pilaster: A projection of the foundation wall used to support a floor girder or stiffen the wall.
Pitch: The incline slope of a roof or the ratio of the total rise to the total width of a house, i.e., an 8-foot rise and 24-foot width is a one-third pitch roof. Roof slope is expressed in the inches of rise per foot of run.
Pitch pocket: An opening extending parallel to the annual rings of growth that usually contains, or has contained, either solid or liquid pitch.
Plaster grounds: Strips of wood used as guides or strike off edges around window and door openings and at base of walls.
Plasterboard (see dry wall): Gypsum board, used in place of plaster.
Plate, sill: A horizontal member anchored to a masonry wall.
Plate, sole: Bottom horizontal member of a frame wall.
Plate, top: Top horizontal member of a frame wall supporting ceiling joists, rafters, or other members.
Plenum: A chamber that serves as an air distribution area for heating or cooling systems. Generally placed between a false ceiling and the actual ceiling.
Plough: To cut a lengthwise groove in a board or plank.
Plumb: Exactly perpendicular; vertical.
Plumbing stack: A plumbing vent pipe that penetrates the roof.
Ply: A term to denote the number of thicknesses or layers of roofing felt, veneer in plywood, or layers in built-up materials, in any finished piece of such material.
Plywood: A piece of wood made of three or more layers of veneer joined with glue, and usually laid with the grain of adjoining plies at right angles. Almost always an odd number of plies are used to provide balanced construction.
Pores: Wood cells of comparatively large diameter that have open ends and are set one above the other to form continuous tubes. The openings of the vessels on the surface of a piece of wood are referred to as pores.
Power roof vent: A vent that includes a fan to speed up air flow.
Prefabrication: Construction of components, such as walls, trusses or doors, before delivery to the building site.
Preservative: Any substance that, for a reasonable length of time, will prevent the action of wood-destroying fungi, borers of various kinds, and similar destructive agents when the wood has been properly coated or impregnated with it.
Primer: The first coat of paint in a paint job that consists of two or more coats; also the paint used for such a first coat.
Putty: A type of cement usually made of whiting and boiled linseed oil, beaten or kneaded to the consistency of dough, and used in sealing glass in sash, filling small holes and crevices in wood, and for similar purposes.
Q
Quarter round: A small molding that has the cross section of a quarter circle.
R
Rabbet: A rectangular longitudinal groove cut in the corner edge of a board or plank.
Radiant heating: A method of heating, usually consisting of a forced hot water system with pipes placed in the floor, wall, or ceiling; or with electrically heated panels.
Rafter: One of a series of structural members of a roof designed to support roof loads. The rafters of a flat roof are sometimes called roof joists.
Rafter, hip: A rafter that forms the intersection of an external roof angle.
Rafter, valley: A rafter that forms the intersection of an internal roof angle. The valley rafter is normally made of double 2-inch-thick members.
Rail: Cross members of panel doors or of a sash. Also the upper and lower members of a balustrade or staircase extending from one vertical support, such as a post, to another.
Rake: Trim members that run parallel to the roof slope and form the finish between the wall and a gable roof extension.
Raw linseed oil: The crude product processed from flaxseed and usually without much subsequent treatment.
Reflective insulation: Sheet material with one or both sun faces of comparatively low heat emissivity, such as aluminum foil. When used in building construction the surfaces face air spaces, reducing the radiation across the air space.
Reinforcing: Steel rods or metal fabric placed in concrete slabs, beams, or columns to increase their strength.
Relative humidity: The amount of water vapor in the atmosphere, expressed as a percentage of the maximum quantity that could be present at a given temperature. (The actual amount of water vapor that can be held in space increases with the temperature.)
Resorcinol Glue: A glue that is high in both wet and dry strength and resistant to high temperatures. It is used for gluing lumber or assembly joints that must withstand severe service conditions.
Retaining walls: A structure that holds back a slope and prevents erosion.
Ribbon, Girt: Normally a 1- by 4-inch board let into the studs horizontally to support ceiling or second-floor joists.
Ridge: The horizontal line at the junction of the top edges of two sloping roof surfaces.
Ridge board: The board placed on edge at the ridge of the roof into which the upper ends of the rafters are fastened.
Rise: In stairs, the vertical height of a step or flight of stairs.
Riser: Each of the vertical boards closing the spaces between the treads of stairways.
Rolled roofing: Roofing material, composed of fiber and satin rated with asphalt that is supplied in 36-inch wide rolls with 108 square feet of material. Weights are generally 45 to 90 pounds per roll.
Roof sheathing: The boards or sheet material fastened to the roof rafters on which the shingle or other roof covering is laid.
Rubber-emulsion paint: Paint, the vehicle of which consists of rubber or synthetic rubber dispersed in fine droplets in water.
Run: In stairs, the net width of a step or the horizontal distance covered by a flight of stairs.
S
Saddle: Two sloping surfaces meeting in a horizontal ridge, used between the back side of a chimney, or other vertical surface, and a sloping roof.
Sand float finish: Lime mixed with sand, resulting in a textured finish.
Sapwood: The outer zone of wood, next to the bark. In the living tree it contains some living cells (the heartwood contains none), as well as dead and dying cells. In most species, it is lighter colored than the heartwood. In all species, it is lacking in decay resistance.
Sash: The movable part of a window. The frame into which panes of glass are set in a window or door.
Sash balance: A device usually operated by a spring or tensioned weather-stripping designed to counterbalance double-hung window sash.
Saturated felt: A felt which is impregnated with tar or asphalt.
Scratch coat: The first coat of plaster, which is scratched to form a bond for the second coat.
Screed: A small strip of wood, usually the thickness of the plaster coat, used as a guide for plastering.
Scribing: Fitting woodwork to an irregular surface. In moldings, cutting the end of one piece to fit the molded face of the other at an interior angle to replace a miter joint.
Scuttle hole: A small opening either to the attic or to the crawl space.
Sealer: A finishing material, either clear or pigmented, that is usually applied directly over uncoated wood for the purpose of sealing the surface.
Seasoning: Removing moisture from green wood in order to improve its serviceability.
Semi-gloss paint or enamel: A paint or enamel made so that its coating, when dry, has some luster but is not very glossy.
Septic tank: Holding tank for sewage solids used to break them down into smaller particles before they flow into a drain field and eventually gets absorbed into the ground.
Shake: A thick hand-split shingle, re-sawed to form two shakes; usually edge-grained.
Sheathing: The structural covering, usually wood boards or plywood, used over studs or rafters of a structure. Structural building board is normally wed only as wall sheathing.
Sheathing paper: See Paper, sheathing.
Sheet metal work: All components of a house employing sheet metal, such as flashing, gutters, and downspouts.
Shellac: A transparent coating made by dissolving lac, a resinous secretion of the lac bug (a scale insect that thrives in tropical countries, especially India), in alcohol.
Shim: A thin tapered piece of wood used for leveling a building element.
Shingles: Roof covering of asphalt, asbestos, wood, tile, slate, or other material cut to stock lengths, widths, and thicknesses.
Shingles, siding: Various kinds of shingles, such as wood shingles or shakes and non-wood shingles that are used over sheathing for exterior sidewall covering of a structure.
Shiplap: See Lumber, shiplap.
Shutter: Usually lightweight louvered or flush wood or non-wood frames in the form of doors located at each side of a window. Some are made to close over the window for protection; others are fastened to the wall as a decorative device.
Siding: The finish covering of the outside wall of a frame building, whether made of horizontal weatherboards, vertical boards with battens, shingles, or other material.
Slope: The incline angle of a roof surface, given as a ratio of the rise (in inches) to the run (in feet).
Siding, bevel (lap siding): Wedge-shaped boards used as horizontal siding in a lapped pattern. This siding varies in butt thickness from ½ to ¾ inch and in widths up to 12 inches. Normally used over some type of sheathing.
Siding, Dolly Varden: Beveled wood siding which is rabbeted on the bottom edge.
Siding, drop: Usually ¾ inch thick and 6 and 8 inches wide with tongued-and-grooved or shiplap edges. Often used as siding without sheathing in secondary buildings.
Sill: The lowest member of the frame of a structure, resting on the foundation and supporting the floor joists or the uprights of the wall.
Slab: A concrete floor placed directly on an earth or a gravel base usually approximately 4 inches thick.
Sleeper: A strip of wood laid over a concrete floor to which a finished wood floor is nailed or glued.
Soffit: The area below the eaves and overhangs. The underside where the roof overhangs the walls. Usually the underside of an overhanging cornice.
Soil cover (ground cover): A light covering of plastic film, roll roofing, or similar material used over the soil in crawl spaces of buildings to minimize moisture permeation of the area.
Soil stack: A general term for the vertical main of a system of soil, wastes, or vent piping.
Sole, sole plate: See Plate, sole.
Solid bridging: A solid member placed between adjacent floor joists near the center of the span to prevent joists from twisting.
Spalling: Cracking or flaking that develops on a concrete surface.
Span: The distance between structural supports such as walls, columns, piers, beams, girders, and trusses.
Spark arrester: Wire screen secured to the top of an incinerator to confine sparks and other products of burning.
Splash block: A small masonry block laid with the top close to the ground surface to receive roof drainage from downspouts and to carry it away from the building.
Square: A unit of measure usually applied to roofing material. Sidewall coverings are sometimes packed to cover 100 square feet and are sold on that basis.
Stain, shingle: A form of oil paint, very thin in consistency, intended for coloring wood with rough surfaces, such as shingles, without forming a coating of significant thickness or gloss.
Stair carriage: Supporting member for stair treads. Usually a 2-inch plank notched to receive the treads; sometimes called a "rough horse."
Stair landing: See Landing.
Stair rise: See Rise.
Stile: An upright framing member in a panel door.
Stool: A flat molding fitted over the window sill between jambs and contacting the bottom rail of the lower sash.
Storm sash, storm window: An extra window usually placed outside of an existing one, as additional protection against cold weather.
Story: That part of a building between any floor and the floor or roof next above.
Strip flooring: Wood flooring consisting of narrow, matched strips.
String, stringer: A timber or other support for cross members in floors or ceilings. In stairs, the support on which the stair treads rest; also stringboard.
Stucco: Most commonly refers to an outside plaster made with Portland cement as its base.
Stud: One of a series of slender wood or metal vertical structural members placed as supporting elements in walls and partitions. (Plural: studs or studding.)
Sub-floor: Boards or plywood laid on joists over which a finish floor is to be laid.
Sump pit: Pit or large plastic bucket/barrel inside the home designed to collect ground water from a perimeter drain system.
Sump pump: A submersible pump in a sump pit that pumps any excess ground water to the outside of the home.
Suspended ceiling: A ceiling system supported by hanging it from the overhead structural framing.
Swale: A wide, shallow depression in the ground to form a channel for water drainage.
T
Tail beam: A relatively short beam or joist supported in a wall on one end and by a header at the other.
Termites: Insects that superficially resemble ants in size, general appearance, and habit of living in colonies; hence, they are frequently called "white ants." Subterranean termites establish themselves in buildings not by being carried in with lumber, but by entering from ground nests after the building has been constructed. If unmolested, they eat out the woodwork, leaving a shell of sound wood to conceal their activities, and damage may proceed so far as to cause collapse of parts of a structure before discovery.
Termite shield: A shield, usually of non-corrosive metal, placed in or on a foundation wall or other mass of masonry or around pipes to prevent passage of termites.
Terneplate: Sheet iron or steel coated with an alloy of lead and tin.
Thinner: Chemical liquid used to thin, clean and remove paint.
Threshold: A strip of wood or metal with beveled edges used over the finish floor and the sill of exterior doors.
Tile field: Open-joint drain tiles laid to distribute septic tank effluent over an absorption area, or to provide subsoil drainage in wet areas.
Toe-nailing: To drive a nail at a slant with the initial surface in order to permit it to penetrate into a second member.
Tongued and grooved: See Dressed and matched.
Top plate: Top horizontal member of a frame wall supporting ceiling joists, rafters, or other members.
Trap: A bend in a water pipe to hold water so gases will not escape from the plumbing system into the house.
Tread: The horizontal board in a stairway on which the foot is placed.
Trim: The finish materials in a building, such as moldings applied around openings (window trim, door trim) or at the floor and ceiling of rooms (baseboard, cornice, and other moldings).
Trimmer: A beam or joist to which a header is nailed in.
Truss: A frame or jointed structure designed to act as a beam of long span, while each member is usually subjected to longitudinal stress only, either tension or compression.
Turpentine: A volatile oil used as a thinner in paint and as a solvent in varnishes.
U
Undercoat: A coating applied prior to the finishing or top coats of a paint job. It may be the first of two or the second of three coats. In some usage of the word it may become synonymous with priming coat.
Underlayment: A material placed under finish coverings, such as flooring, or shingles, to provide a smooth, even surface for applying the finish.
V
Valley: The internal angle formed by the junction of two sloping sides of a roof.
Vapor barrier: Material, such as paper, metal or paint which is used in the interior of a house to prevent vapor from passing into the outside walls.
Varnish: A thickened preparation of drying oil or drying oil and resin suitable for spreading on surfaces to form continuous, transparent coatings, or for mixing with pigments to make enamels.
Vehicle: The liquid portion of a finishing material; it consists of the binder (nonvolatile) and volatile thinners.
Veneer: Thin sheets of wood made by rotary cutting or slicing of a log.
Vent: A pipe or duct which allows flow of air as an inlet or outlet.
Vermiculite: A mineral closely related to mica, with the faculty of expanding on heating to form lightweight material with insulation quality. Used as bulk insulation and also as aggregate in insulating and acoustical plaster and in insulating concrete floors.
Volatile thinner: A liquid that evaporates readily and is used to thin or reduce the consistency of finishes without altering the relative volumes of pigment and nonvolatile vehicles.
W
Wainscoting: The lower three or four feet of an interior wall, when lined with paneling, tile or other material different from the rest of the wall.
Wall sheathing: Sheets of plywood, gypsum board or other material nailed to the outside face of studs as a base for exterior siding.
Wane: Bark, or lack of wood from any cause, on edge or corner of a piece of wood.
Water-repellent preservative: A liquid designed to penetrate into wood and impart water repellency and a moderate preservative protection. It is used for millwork, such as sash and frames, and is usually applied by dipping.
Weather stripping: Metal, wood, plastic or other material installed around door and window openings to prevent air infiltration.
Weather-strip: Narrower or jamb-width sections of thin metal or other material to prevent infiltration of air and moisture around windows and doors. Compression weather stripping prevents air infiltration, provides tension, and acts as a counter balance.
Weep hole: Small holes provided in the sill section of a sash to allow water or condensation to escape, and that might otherwise accumulate in a window sill; drainage opening in retaining wall; openings placed in mortar joints of brick or block facing material at the level of flashing to permit the escape of moisture.
Window Muntin: A small member which divides the glass or openings of sash or doors
Wood rays: Strips of cells extending radically within a tree and varying in height from a few cells in some species to 4 inches or more in oak. The rays serve primarily to store food and to transport it horizontally in the tree.
X
Y
Yard of Concrete: One cubic yard of concrete is 3` X 3` X 3` in volume, or 27 cubic feet. One cubic yard of concrete will pour 80 square feet of 3 ½" sidewalk or basement/garage floor.
Yoke: The location where a home`s water meter is sometimes installed between two copper pipes, and located in the water meter pit in the yard.
Z
Z-bar flashing: Bent, galvanized metal flashing that is installed above a horizontal trim board of an exterior window, door, or brick run. It prevents water from getting behind the trim/brick and into the home.
Zone: The section of a building that is served by one heating or cooling loop because it has noticeably distinct heating or cooling needs. Also, the section of property that will be watered from a lawn sprinkler system.
Zone valve: A device usually placed near the heater or cooler, which controls the flow of water or steam to parts of the building; it is controlled by a zone thermostat.
Zoning: A governmental process and specification which limits the use of a property e.g. single family use, commercial, industrial use, etc. Zoning laws may limit where you can locate a structure.





 you a fool. And good looking fam you stay droppin some side hustle shit i respect it i'm go quit bullshitin and get some money off 1 of these hustles 1 day
you a fool. And good looking fam you stay droppin some side hustle shit i respect it i'm go quit bullshitin and get some money off 1 of these hustles 1 day
